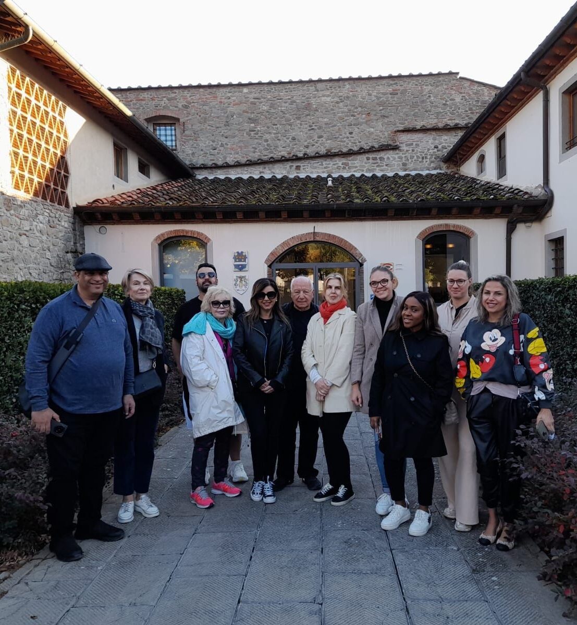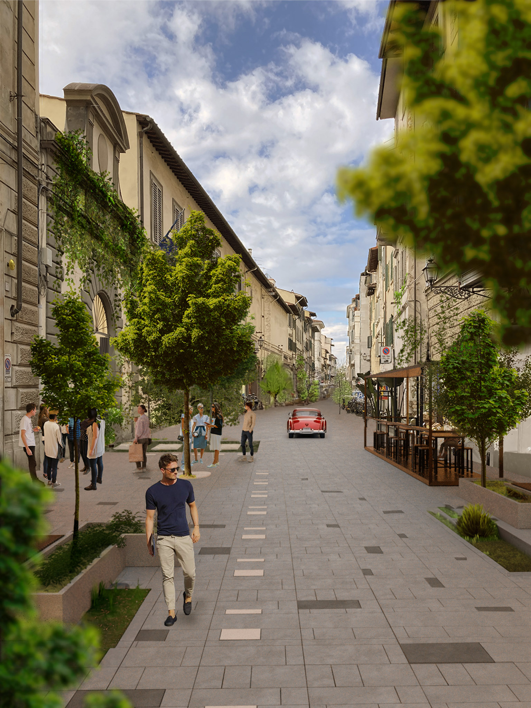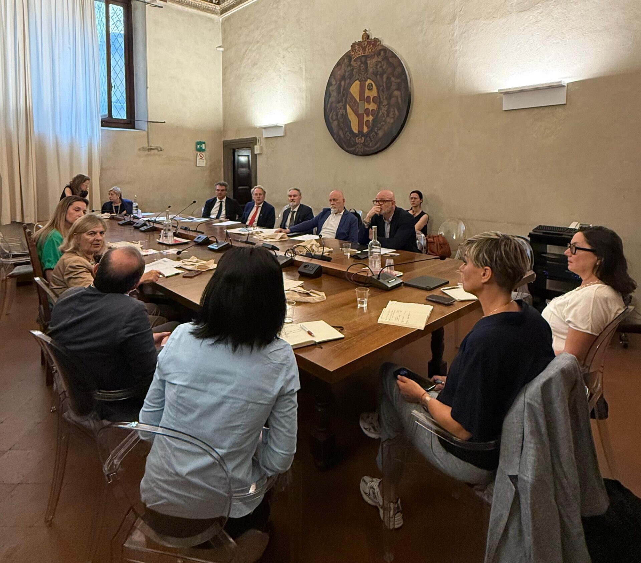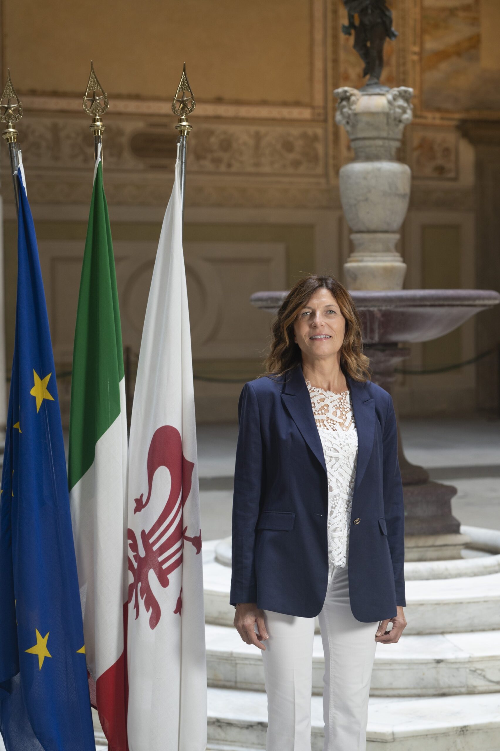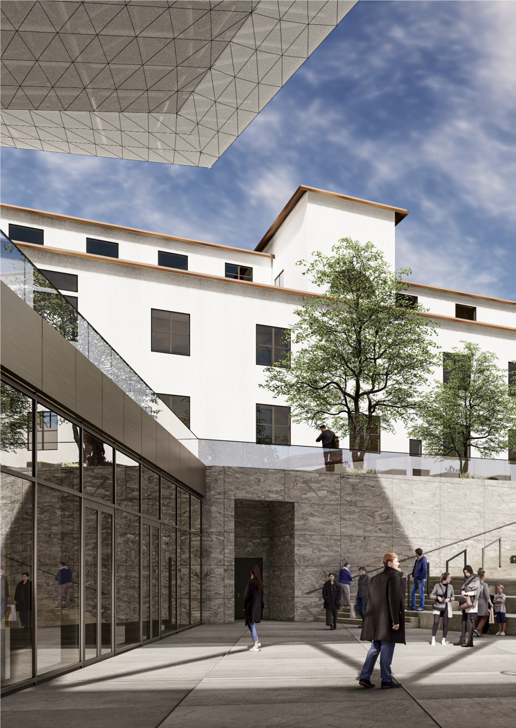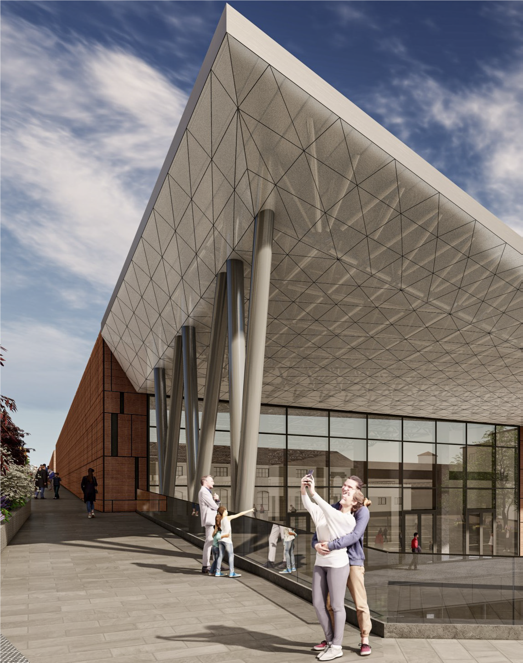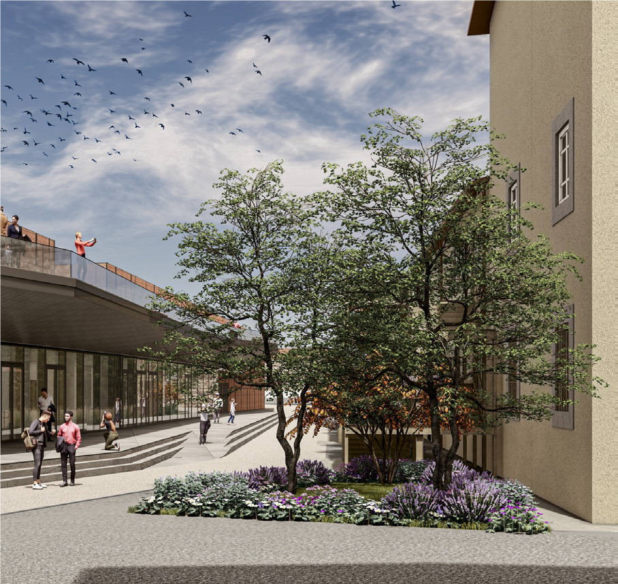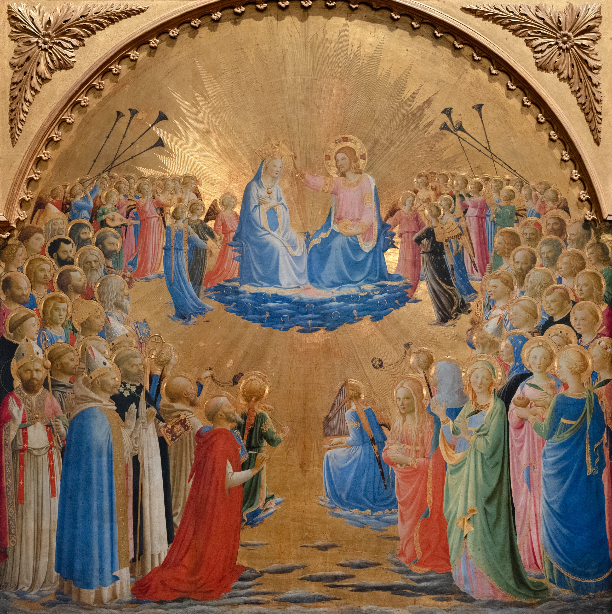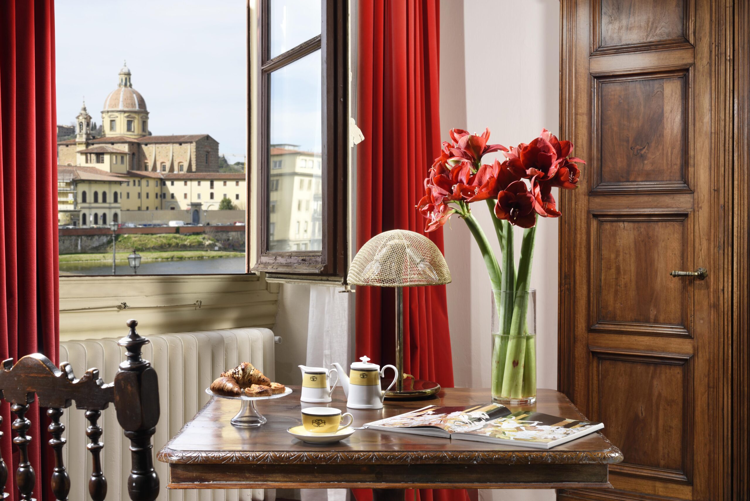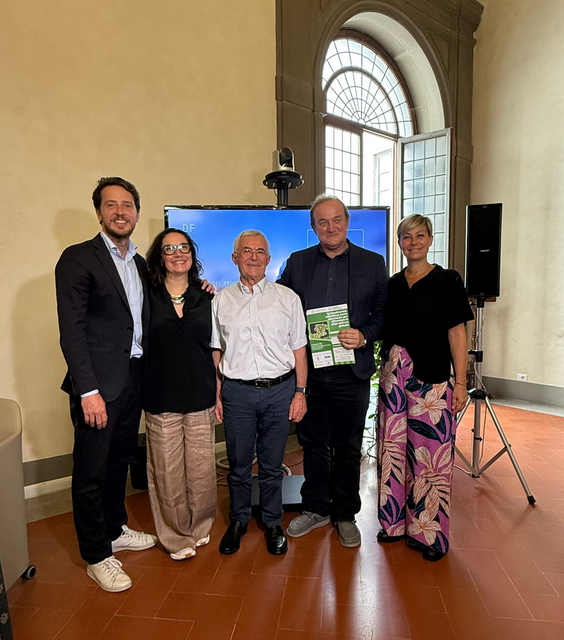The new addition will provide the Fortezza da Basso site with a multiuse complex that includes a 2,500-seater conference hall, an exhibition hall and outdoor space for the enjoyment of the city at large.
Bellavista Pavilion will be built between the Opificio delle Pietre Dure, the former Machiavelli high school and the Arsenale Pavilion, with the demolition of the former court warehouse and the temporary Rastriglia pavilion. Conference tourism will occupy the entire ground floor, while the basement will provide catering and other facilities. Lorenzo Becattini, president of Firenze Fiera, tells us all about it.
What does the approval of such an important project mean for Firenze Fiera and for Florence?
Having the final plans approved for the Bellavista Pavilion is an important step in the right direction for the conference tourism and trade fair offering in our city and an additional plus for Florence’s future bids for top international conferences.
Does that mean that Firenze Fiera will be able to host a new type of conference tourism?
With a conference hall that can host more than 2,500 people, a large exhibition hall, a set of external walkways, hanging gardens, terraces and green area, the new Bellavista Pavilion will become the flagship venue for the MICE segment and B2B and B2C fairs, with a positive impact on Florence and Tuscany’s economy.
Will such a modern and multipurpose pavilion create a new way of experiencing and managing the flow of people at the Fortezza da Basso?
It certainly will. The new pavilion will be a new strategic piece for a more attractive and competitive Fortezza da Basso, whose future we envisage as being not only an events space with its outdoor green areas, but also a place that is more open to locals and tourists as well as all lovers of heritage and modernity.
